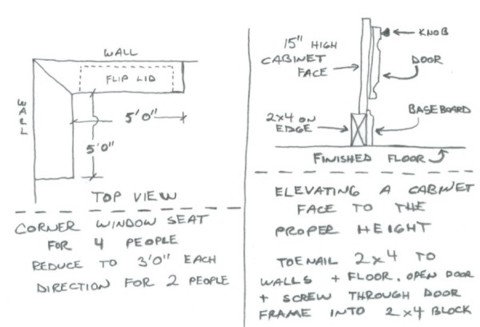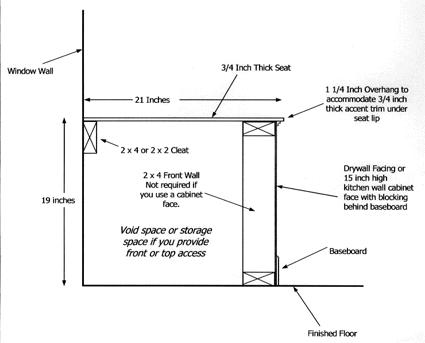Window Seat Plan
Sample Sketches of Possible Seat Configurations
Here are a few sketches and details that may help you build a window seat. These are the same type of drawings I used to do while sitting at a prospective client's dining room table. Often, I would have to draw a detail to explain how I might do something. These worked then and I hope they work for you. (You are right - I didn't get an "A" in art class!)

A Simple Window Seat Plan
The following plan should help you visualize just how to build a simple window seat on a wall. The most important perspective, in my opinion, is the side view. This one actually shows you the structure of the window seat. Consider building a very simple small test seat in the place you are going to construct the real one. Make sure you like the height and depth of what you have in mind. To do this, all you need to do is nail a simple cleat on the wall and then sit a piece of plywood cut to the depth your seat will be. Support the front edge of the plywood with two simple 2x4 legs to get it level. The window seat needs to be right and comfortable or you are wasting your time. Building a simple window seat can be done in one day. Use small decorative moldings under the seat lip. Finishing the window seat may take you another 4 to 6 hours. It is a delightful project.
Remember, the width of the seat is a function of where you place it. The window trim often decides what the width will be. There is no standard. Keep in mind that plywood longer than 8 feet is a custom item and very expensive.

Column B295