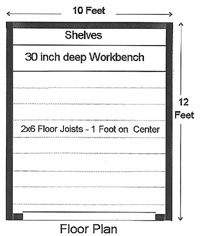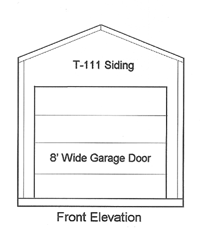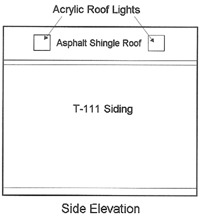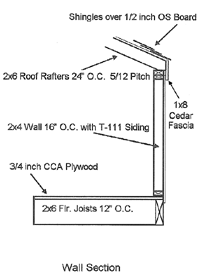Storage Buildings IV – Materials List/Photos
The following material list will enable you to build the shed which is illustrated. The only thing missing is gravel and any concrete blocks or posts you will need to make the shed level. I would place the concrete blocks at four foot intervals on the 12 foot long walls. Put one at each corner and then go four feet in each direction. Used crushed stone beneath concrete blocks to level them. If you need to do minor adjustments, put thin pieces of steel or aluminum between the floor joists and the concrete block. Don't forget tie down anchors if you live in a high wind area!
|
Quantity
|
Item
|
Description
|
|
|
Floor Framing
|
13 |
2x6x10' CCA SYP
|
Floor Joists
|
| 2 |
2x6x12' CCA SYP
|
Outer Band Boards
|
|
| 22 |
2x6 Single Joist Hangers
|
Joist Hangers
|
|
| 1 |
1 LB Box Joist Hanger Nails
|
Structural Galvanized Nails
|
|
| 4 |
4x8x3/4 CDX CCA Plywood
|
Shed Flooring
|
|
| 1 |
12x12 Foot 6 mil Poly
|
Vapor Barrier
|
|
| 1 |
5 LBS 16d Sinkers
|
Joist Nails
|
|
| 1 |
5 LBS 8d Sinkers
|
Floor and Roof Sheathing
|
|
|
Wall Framing
|
40 |
2x4x92 5/8" SPF Studs
|
Precut Wall Studs
|
| 6 |
2x4x10' SPF Studs
|
Wall Plates
|
|
|
|
6 |
2x4x12' SPF Studs
|
Wall Plates
|
| 2 |
2x6x10' SPF Headers
|
Garage Door Header
|
|
| 10 |
4x8x5/8 T1-11 Fir Siding
|
Wall Siding
|
|
| 3 |
10' Lengths Aluminum Z Flashing
|
Siding Flashing at Gable Ends
|
|
| 1 |
5 LBS Hot Dipped Galv. Siding Nails
|
Siding & Trim Nails
|
|
|
Roof Framing
|
8 |
2x6x12' SPF
|
Roof Rafters
|
| 5 |
2x6x8' SPF
|
Collar Ties
|
|
| 5 |
4x8x1/2" OSB Sheathing
|
Roof Sheathing
|
|
| 12 |
1/2" Ply Clips
|
Plywood Spacing Clips
|
|
| 10 |
H 2.5 Hurricane Clips
|
Rafter Tie Down Connectors
|
|
| 2 |
Square Asphalt Shingles
|
Roofing Material
|
|
| 1 |
Roll #15 Felt Paper
|
Roofing Underlayment
|
|
| 1 |
10 LBS 1 and 1/2" nails
|
Galvanized Roofing Nails
|
|
| 4 |
Acrylic Sheets
|
Skylights
|
|
|
Exterior Trim
|
8 |
1x4x10' Rough Sawn Cedar
|
Corner Trim Boards
|
| 4 |
1x6x12' Rough Sawn Cedar
|
Roof Rake Boards
|
|
| 2 |
1x8x12' Rough Sawn Cedar
|
Roof Gutter/Fascia Boards
|
|
| 4 |
10' Lengths Roof Drip Edge
|
Roof Edge at Roof Bottom
|
|
|
Workbench & Shelving
|
3 |
2x4x10 SPF Studs
|
Workbench Wall Cleats & Legs
|
| 3 |
1x2x10 Firring Strips
|
Shelf Cleats
|
|
| 3 |
4x8x3/4 CDX Plywood
|
Workbench & Shelving Mtl.
|
 |
 |
 |
 |
Note how the T-111 siding overhangs the plywood subfloor by one inch. This stops rain from getting into the shed.
Note how the ends of the rafters are flush with the outer surface of the T-111 siding. This allows you to install the 1x8 fascia without blocking.
If you use a 2x4 as your roof ridge, the diagonal measurement for the rafter is 5 feet 4 4/3 inches. This is the measurement from tip of one plumb cut to the tip of the same edge.
Column B144