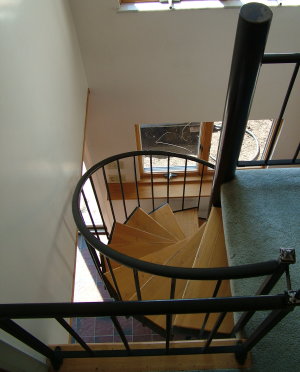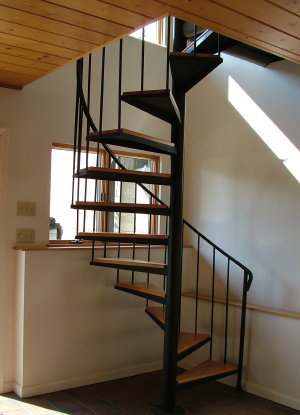Spiral Stairs
DEAR TIM: It appears I must use a spiral staircase to solve a tight access problem between two floor levels in a room addition I am building. This circular staircase was a shock and I need to get up to speed quickly with respect to sizing, appearance and structural issues. What do I need to know about spiral and circular staircases so I do not regret owning one? Sharon R., Manchester, NH
DEAR SHARON: The first thing you need to do is ensure you are using the correct terms. I have found that some people say one thing and mean another when talking about curved, circular or spiral staircases.
A curved staircase is one that has a gentle bend between floor levels. The total curvature or change of direction from one floor level to the next may only be 90 degrees or less. These sweeping, gentle curves make for dramatic staircases and have had many cameo appearances in movies and television shows. A curved staircase takes up a generous amount of space on the floor plan of a home.

This five-foot wide set of spiral stairs has been heavily used for nearly 20 years. The oak treads are screwed to the metal treads making for a classy, yet contemporary look. PHOTO CREDIT: Tim Carter
Spiral and circular staircases are two different terms that generally describe the same product. These staircases resemble a corkscrew and may twist 270 degrees or even up to 360 degrees as the stairs turn a fairly tight radius. Spiral staircases that connect floor levels of 12 feet or more can sometimes have several complete 360 degree rotations in the staircase. These staircases are often used when space is at a premium and a normal straight, L-shaped or curved staircase will not work.
The least expensive spiral staircases usually have a center support column that each tread connects to. You can purchase helical spiral staircases that have no center support column. The support for the spiral comes from two stringer boards that connect to each flat tread. These stringers are twisted like taffy and each one has a different radius. These spiral staircases are extremely dramatic and seem to float in the air, defying gravity.
I have installed several different spiral staircases. One of the things I've learned is that bigger is better. The overall diameter of the staircase is critical, especially if you think there might be people going up and down the staircase at the same time. If you feel this will happen, then you better consider a spiral staircase that has an overall diameter of six feet or greater.
It is vitally important to talk with building code officials and develop an accurate plan of how the staircase will be built. The railings, tread area, baluster spacing, riser height and overhead clearance are all important considerations with respect to the building code. Do not order a spiral staircase until you have a written approval from your building department. Then be sure the staircase is built exactly as it is drawn.
Spiral staircases can be very heavy. If you plan to have one that will have a center support column, this post needs to bear on a solid floor. If you have a wood subfloor system, you will undoubtedly need to have the center support column directly over a floor joist below. If the staircase is extremely heavy, a structural engineer may have to design a special solution so the staircase does not deflect the subflooring or cause the wood floor to crack.

This spiral staircase was made in one piece by some talented welders. It took four people to carry it and lift it into place. PHOTO CREDIT: Tim Carter
A spiral staircase that rests on a concrete slab is usually not an issue so long as the slab is on compacted fill. But the building department may require special concrete footers beneath the spiral staircase to help spread the weight over a wider area. Do not underestimate the weight of a spiral staircase, especially when four people may be going up or down at the same time.
The variety of spiral staircase styles seems endless to me. They can be ultra-modern to classic Victorian. Any number of manufacturers exist who specialize in these unique, but useful, staircases. It would be very wise for you to consult with several before making a final purchasing decision.
If you decide to have a spiral staircase built in one piece, do not forget to plan how it will be installed. Although the staircase may have a finished diameter of five or six feet, you might be able to make them fit through a smaller three-foot wide doorway. A set of spiral stairs can be brought through a doorway on its side by actually screwing the staircase into the house as you would install a screw into wood. I have seen them dropped through a hole in a roof by a crane. The point is, plan ahead for how the staircase will make it into the house.
The distance between finished floors is very critical. Be sure the distance is calculated from the upper landing to where the lowest tread ends. It is vital the floors are level and measurements are double checked. If possible, schedule a time for the manufacturer to do a field visit to ensure the spiral staircase they are building will work at your jobsite.
Column 611
3 Responses to Spiral Stairs