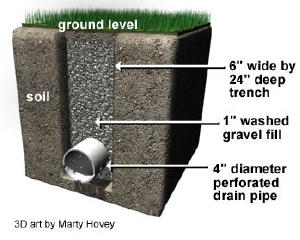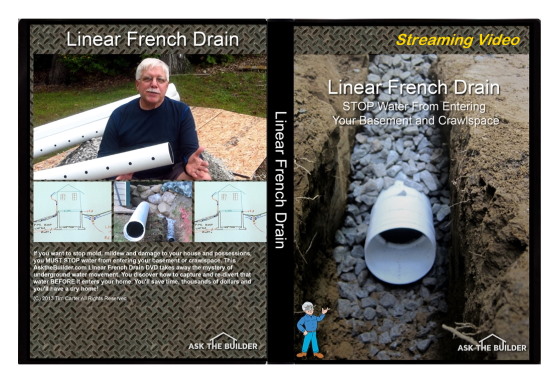Soggy Lawn Drainage

Soggy Lawn Drainage | This new home has a severe drainage issue and the builder needs to correct it. Photo Credit: Emily Zajane
DEAR TIM: I read your column down under on the other side of the world. We just moved into our new brick two-story home and I’ve got a problem with soggy lawn drainage. As you can see in my photo, the ground on one side of the house is higher than the first floor of the home and rain is causing issues.
Only one drain was installed and it doesn’t seem to be doing a good job. How should the ground around the house be shaped so that heavy rainfall never causes a leak into my home? What would you have done had you built my home? Emily Z., Hobart, Tasmania Australia
DEAR EMILY: It’s an honor to be recognized from such a great distance! Even though you’re down under and live in the southern-most part of Australia, gravity works the same as in all the places I worked here north of the equator! That means it’s going to be easy to solve your problem.
Based on your excellent photo, I can see exactly where the builder made a few mistakes, all of which will be fairly easy to correct. The biggest issue is going to be who pays for the required work and my guess is it’s going to be you. I say this without having access to your plans, specifications and contract. It’s quite possible the plans show a different final grade, ground slope and retaining walls and he’s just not put them in yet.
Here in the USA for many years our building codes have addressed the grade, or ground slope, around a finished house. It’s a minimum standard and you need to realize you can do much better. The code stated that if you measure out from the house at a 90-degree angle the dirt 10 feet away from the house needs to be 6 inches lower than the dirt immediately adjacent to the house.
What’s more, the code stated that there needs to be at least 6 inches of foundation extending above the ground next to the house to prevent overland water from flowing over the top of the foundation or slab. I’ve seen countless houses where this 6-inch requirement is violated and the distance is much less than 6 inches. Remember, 6 inches is a minimum standard and it’s best to have more, at least 9 or 12 inches in my opinion.
Based on your photo, I feel that more dirt needs to be removed from around your house. The flat area with the gravel seems to have some slope, but it’s hard to tell if it has enough. It also seems like there’s only about 7 feet of area that’s flat next to the house. I’d suggest you have more.
What I’d recommend is that you consider installing a low retaining wall that’s about 3 feet high that runs roughly parallel with the wall of the house in the photograph. This wall should be about 16 feet away from your home. It would allow you to have a very nice raised planting flower bed next to the fences that surround your home. This may work well for raising vegetables depending upon the compass orientation of your home.
You’ll be able to slope the ground away from the house and the retaining wall creating a slight low spot in the somewhat flat area between the house and the wall. This ground must also slope to the low spot of your property so water flowing down from the higher land beyond the fences will then continue on its journey to the ocean.
Remember, before your home was built, water drained across the lot trying to get to a local stream and river so it can be transported back to the ocean. This happens in most places around the world except for land that’s below sea level!

Cross-section of a Linear French Drain. Tim created a Streaming Video showing step-by-step how to install the trench drain he talks about in this column. CLICK HERE to order it now.
Once the land has the proper slope and grading is complete, you can ensure you’ll never have a soggy yard if you install a Linear French drain in the flat area where the sloping ground has been shaped to create a shallow swale for the overland water to flow. This trench drain only needs to be 6 inches wide and about 2 feet deep. This trench needs to extend to a low part of your land beyond and downslope from your home.
The trench contains a perforated 4-inch pipe and it’s surrounded by the exact same gravel I see in your photo. You want gravel pieces that are the size of grapes or walnuts. No sand should be in the gravel. Water in the soil flows down rapidly through gravel like this and into the pipe. This underground system allows your yard to dry out rapidly after it rains.
The bottom of the trench can have a slight slope of about one eighth inch per foot of horizontal run. If your lot has a steeper slope, and many do, the bottom of the trench, once past your home, will eventually daylight. This means the trench becomes more shallow because the bottom of the trench is not parallel with the top of the ground. You want this to happen so the water flows out of the pipe across your yard.
If you do all the things I suggest, I guarantee you’ll have a dry yard for as long as you own your home. You’ll also gain some nice flat land to play games outdoors and have some fun. The work that needs to be done is not that hard, but it will be made much easier if you have a professional do it that has lots of experience with final grading.
This column was SO GOOD that I shared with the 31,000 subscribers who read my March 29, 2016 AsktheBuilder Newsletter.
Column 1137

Do your own DIY install of a Linear French Drain with Tim Carter's time-tested methods and materials! CLICK IMAGE TO ORDER NOW!