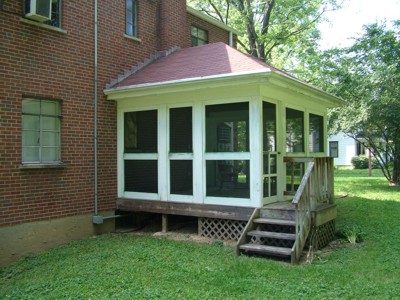Screened In Porch
The first screened-in porch I owned was built as an addition onto a grand older home in the Pleasant Ridge neighborhood of Cincinnati, Ohio. This house was on the border between Kennedy Heights and Pleasant Ridge, and was only several hundred feet from the historic McFarland's Station, constructed in 1795. This station was an historic fortified pioneer outpost settled just a year or so after the first settler's landed at Yeatman's Cove on the Ohio River bank. No doubt these early settlers needed screened in porches as much as my wife Kathy and I did. The summers in Cincinnati, Ohio, are fraught with mosquitoes, flies and other annoying insects.
A screened in porch offers fantastic relief from the insects on a warm summer night. You get all the benefits of being outdoors, but none of the hassles. Perhaps some of the best times on a spacious screened porch can be had when a gentle summer rain shower is tickling the leaves in the trees next to the porch and splashing on the ground. The sounds can put you to sleep in minutes.

This screened-in porch needs a paint job, but its design is perfect. The owner still compliments me 20 years after I built it. PHOTO CREDIT: Tim Carter
I used to build a screened in porch or two for past clients. This experience gave me a unique perspective as to what works and what doesn't when it comes to screened in porch designs. For a screened in porch to really work well, it must be the right size. All too often I see smaller, cramped porches where people struggle to move about. The screened in porch on my Pleasant Ridge home was nearly perfect. It measured 14 feet by 17 feet.
If you're looking at different screened in porch plans, try to find one that measures 15 feet by 20 feet. You'll discover that size will accommodate lots of chairs, small tables and couches, or a 4-foot circular table with no problems.
Building a screened in porch is not as easy at it seems. You're really building a standard room addition, but without solid walls. You need a foundation, posts, beams and a roof for starters. To end up with a gorgeous porch, you better have some sweet carpentry skills as you'll discover quite quickly that installing the screened panels, the doors and trimming all these elements is not as easy as it appears.
A good place to discover how to build a screened porch would be a conversation with a lead carpenter that works for a remodeling company. This person will be able to talk to you about many of the challenges that present themselves each day as you move forward. Keep in mind that these porches are just another room on a house, but with one special consideration. When it rains, water almost always gets into the room unless you have developed some magical system where covers drop down blocking the blowing rain from entering the space. This water creates special challenges with respect to furnishings and the flooring.
Good screened in porch designs take this water issue and other things into consideration. Generous roof overhangs can stop much of the water infiltration in all but the most vicious rainstorms. Simply put, you need to think about how you'll deal with water that gets in making sure the materials used to build the screened in porch floor are waterproof. I would always recommend building a screened in porch deck using treated lumber so if the porch floor gets wet repeatedly, it will not rot the subflooring nor the floor joists.
If your screened in porch is built on a concrete slab, you don't have to be worried about rot, but you need to be concerned about the slope of the concrete. You want any water to flow outwards to the edges of the screened porch.
In my new house, the screened in porch ideas we're considering come from our past experience as well as many of my past jobs. For starters, the porch will absolutely have a vaulted ceiling. Not only do these ceilings create a more spacious feeling, they help make your porch more comfortable if you live in a humid location. You want to be sure you have one or more high-quality paddle fans on the ceiling, in case you sit on the porch on days with calm winds. The fans will create silent breezes that will cool you.
Plan for gentle indirect lighting. It's best to bounce light off the ceiling that washes the porch with just a touch of light when you're relaxing at night. Indirect light allows you to preserve your night vision in case you want to gaze out to what you see beyond the screened in porch panels. You can have sleek pinpoint reading lamps if you want to sit on the porch and read at night.
Be sure to chose your screened in porch furniture early in your planning process. If you know exactly what furniture you're going to use, you can ensure your porch will be the right size. Simply use regular graph paper, and make scale cutouts of your furniture. Arrange them on the paper as you imagine your floor plan will be. Make sure you have enough space between the furniture to walk around it. Use the dimensions in an existing room of your house to help confirm what is the minimum space needed around things. Doing this simple exercise will guarantee your screened in porch will be perfectly sized!
Column QA
2 Responses to Screened In Porch