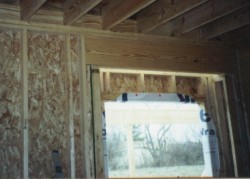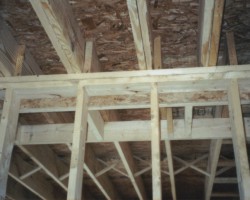Load Bearing Wall Photos
Typical Load Bearing Wall Photos
These two photos are typical examples of what you have in your own home. The top photo is an exterior wall with a window opening.
The carpenters did a superb job as the second floor joists are stacked directly on top of the exterior wall studs. Note the double top plate on the wall.

The floor joist load and any roof load above the window are transmitted to the jack studs on either side of the window. The jack stud is the single stud you see just below each end of the beam. The king stud - or full height stud - next to the end of the beam does not really carry much of the weight even though the jack stud is nailed to it and nails pass through the king stud into the end grain of the beam.

The second photo is the top of a typical interior bearing wall. Note the double top plate. Once again, the floor joists are stacked directly above the wall studs. But, there is a double joist that falls between the wall studs. This is why you have a double plate!
Column B397